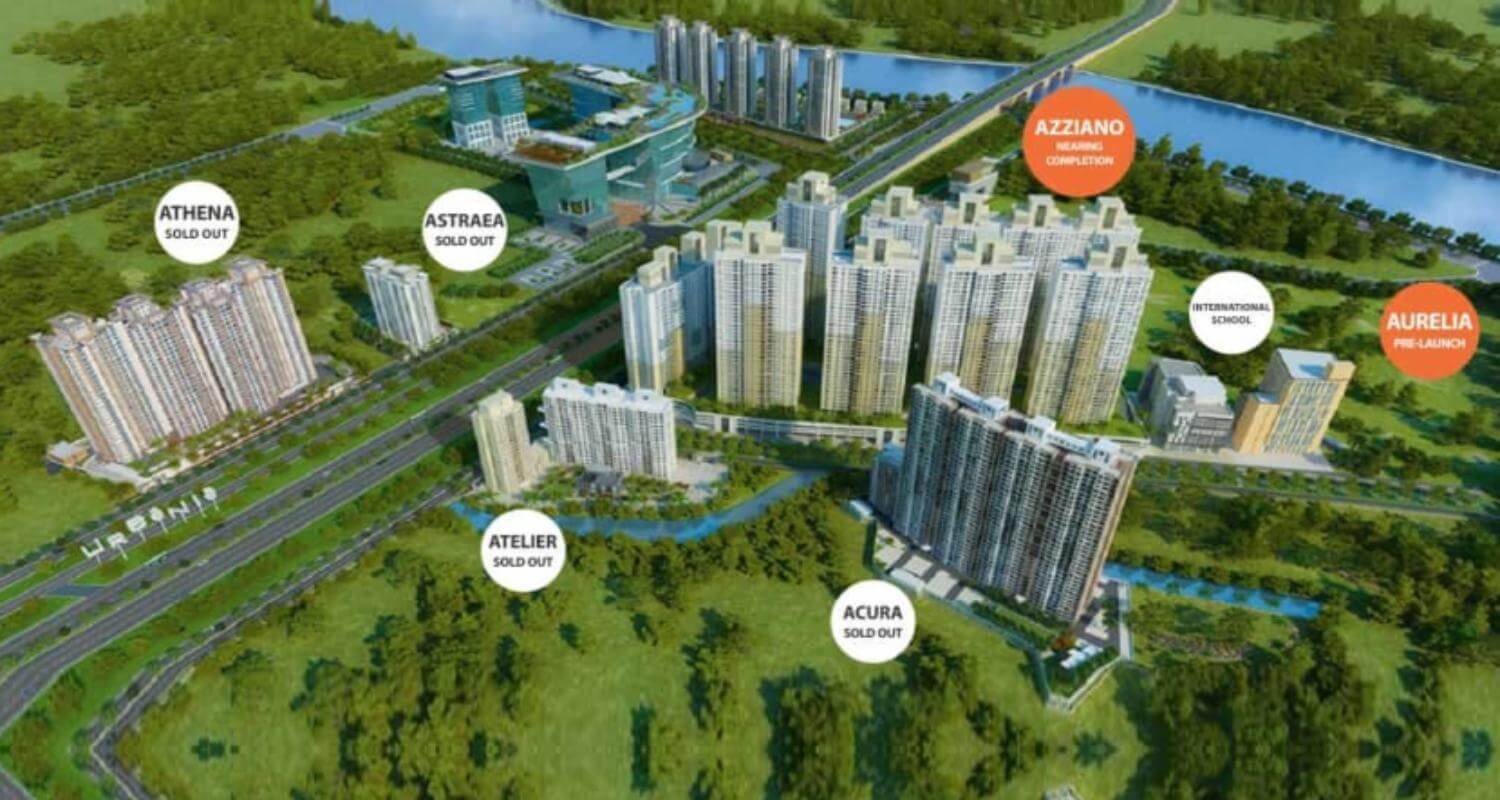Project
| Project Name Rustomjee Azziano Wing E |
Locality Uthalsar |
Sub Locality Majiwada |
Builder's Name Rustomjee |
RERA Number(s) P51700015260 |
| Price Range 1.2 cr to 1.26 cr |
Configuration Range 2 BHK |
Construction Status Ready to Move |
| Project Layout | Project Layout by RERA | ||
| Number of Towers | 1 | Total Building Count | 1 |
| Number of Units | 201 | Sanctioned Building Court | 1 |
| Type of Development | Complex | Proposed but not sanctioned buildings count | -- |
| Land Parcel | 0.14 Acre | Aggregate Area (in sqmts) of recreational open space | 1875.14 |
| Layout | View Layout |

| Project Name Rustomjee Azziano Wing E |
Project Type Residential |
Project Status New Project |
Proposed Date of Completion 2023-02-28 |
Revised Proposed Date of Completion -- |
| Number of Flats Sold 47 |
Built-up Area as per proposed FSI (in sqmts)(Proposed but not sanctioned) 0 |
Total FSI 13698.04 |
Total Built-up Area as per approved FSI 13698.04 |
| Sports |
| Leisure |
| Business & Hospitality |
| Security & Sanitation |
| Green Features |
| Fire Safety |
| Vertical Transportation |
| Amenities | Available | Percentage | Detail |
|---|---|---|---|
| Internal Roads & Footpaths : | Yes | 35 | Fire Tender And Other Drive Ways |
| Water Conservation, Rain Water Harvesting : | Yes | -- | Rwh Drains And Chambers Wip |
| Energy Management : | Yes | -- | Solar Panels At Terrace |
| Fire Protection And Fire Safety Requirements : | Yes | -- | Fire Fighting Works At Podium |
| Electrical Meter Room, Sub-station, Receiving Station : | Yes | -- | Meter Room And Substation Wip |
| Alfresco Dining Out Door Dining Area For Informal Get Together. : | Yes | -- | Will Be Delivered With Wing I |
| Amphitheatre Designed Space For 20 25 Pax Gatherings : | Yes | -- | Common Amenity Will Be Delivered With Wing E |
| Barbeque Corner Open Air Barbeque Pod : | Yes | -- | Common Amenity Will Be Delivered With Wing E |
| Box Cricket / Basket Ball Court 14.5 X15.5 M Designed For Multisport Activities. : | Yes | -- | Common Amenity Will Be Delivered With Wing K |
| Business Center / Meeting Rooms (2 Nos) : | Yes | -- | Common Amenity Will Be Delivered With Wing K |
| Café Airconditioned Cafe For 20 To 25 Seating , With A Service Pantry. : | Yes | 30 | Will Be Delivered With Wing H |
| Changing Rooms With Showers : | Yes | 50 | Will Be Delivered With Wing H |
| Childrens Play Area Kids Play Activity Zone. : | Yes | -- | Common Amenity Will Be Delivered With Wing E |
| Climbing Wall Deigned In Building Footprint : | Yes | -- | Common Amenity Will Be Delivered With Wing E |
| Cooling Mist Pod Located Near Ramp : | Yes | -- | Will Be Delivered With Wing I |
| Dry Fountain Fun Activity . : | Yes | 80 | Will Be Delivered With Wing I |
| Feature Deck Pavilion Landscape Feature With Outdoor Seating : | Yes | -- | Common Amenity Will Be Delivered With Wing E |
| Festive Plaza And Multiputpose Play Ground : | Yes | 100 | Common For The Whole Project |
| Guest Rooms Twin Sharing Guest Rooms 6 Nos : | Yes | -- | Common Amenity Will Be Delivered With Wing E |
| Gymnasium Air Conditioned Work Out Space With Cardio & Strength Equipments : | Yes | -- | Will Be Delivered With Wing F & G |
| Hammocks Pavilion Hammocks Places Below Tree Shade : | Yes | -- | Common Amenity Will Be Delivered With Wing E |
| Indoor Games Zone Airconditioned Space For Pool, Table Tennis And Board Games Like Chess & Carro : | Yes | -- | Will Be Delivered With Wing H |
| Jumping Garden Varing Level Lawn Patches For Kids To Enjoy Jumping : | Yes | -- | Common Amenity Will Be Delivered With Wing E |
| Kid's Play Area Semi-open Kids Play Area : | Yes | -- | Will Be Delivered Wing J |
| Kids Pool Shallow Pool For Kids 600 Mm Deepth : | Yes | 80 | Will Be Delivered With Wing I |
| Leons World Enclosed Kids Activity Area : | Yes | -- | Will Be Delivered Wing J |
| Library / Reading Room Airconditioned Space Provided For Reading & Interaction . : | Yes | -- | Common Amenity Will Be Delivered With Wing K |
| Meditation Pod Deck Area In Building Footprint For Meditation : | Yes | -- | Common Amenity Will Be Delivered With Wing E |
| Mini Golf Semiopen Golf Practice Area In Buiding Foot Print : | Yes | -- | Will Be Delivered With Wing F & G |
| Mini Theatre Air Conditioned Preview Theatre For 12-16 Seating. : | Yes | -- | Will Be Delivered With Wing I |
| Na | No | -- | Na |
| Party Hall Capacity 100-120 Pax, A.c. , With Service Pantry Facility Light & Sound Arrangement : | Yes | -- | Will Be Delivered Wing J |
| Party Spill Out Area Capacity 100 To 120 Pax Open To Sky : | Yes | -- | Will Be Delivered With Wing I |
| Prefunction Area Guests Welcome Lounge For Party Hall : | Yes | -- | Will Be Delivered Wing J |
| Prefunction Area Guests Welcome Lounge For Party Hall : | Yes | -- | Will Be Delivered With Wing I |
| Puzzle Path Puzzle Pathway Created With Shrubs : | Yes | -- | Common Amenity Will Be Delivered With Wing E |
| Resting Cabanas Outdoor Furniture For Resting & Relaxation : | Yes | -- | Will Be Delivered With Wing I |
| Senior Citizens Relaxation Area Semi Covered With Resting Benches / Recliners : | Yes | -- | Will Be Delivered With Wing I |
| Spa Air Conditioned Spa With Two Treatment Rooms And Attached Restroom. : | Yes | 25 | Will Be Delivered With Wing H |
| Squash Court Standard Size Squash Court : | Yes | -- | Common Amenity Will Be Delivered With Wing E |
| Swimming Pool 49 X 11.3 M X 1.2 M Deep : | Yes | 85 | Will Be Delivered With Wing I |
| Tennis Court Flood Lit Size 24 X 11 Mts : | Yes | -- | Common Amenity Will Be Delivered With Wing K |
| Yoga Hall Deck Air Conditioned Space For Yoga Activity : | Yes | -- | Common Amenity Will Be Delivered With Wing E |
| Aggregate Area Of Recreational Open Space : | Yes | -- | Common For The Whole Project |
| Open Parking : | No | -- | Na |
| Water Supply : | Yes | 60 | Connection From Esr To Ugt |
| Sewerage (chamber, Lines, Septic Tank , Stp) : | Yes | 22 | Stp Rcc Works Commenced |
| Storm Water Drains : | Yes | 50 | Swd Rcc Work & Covers Fixing |
| Landscaping & Tree Planting : | Yes | -- | On Podium And Ground Rg |
| Street Lighting : | Yes | -- | Lights At Ground And Podium |
| Community Buildings : | No | -- | Na |
| Treatment And Disposal Of Sewage And Sullage Water : | Yes | -- | Stp Installation Wip |
| Solid Waste Management And Disposal : | Yes | -- | Owc Unit Installed |
| Parking Name | Proposed | Booked | Work Done |
|---|---|---|---|
| Garages | -- | -- | -- |
| Covered Parking | 219 | -- | -- |
Parking Available
Basement and over-ground with stack parking

Car Parking Units
219

Power Backup
Not Mentioned

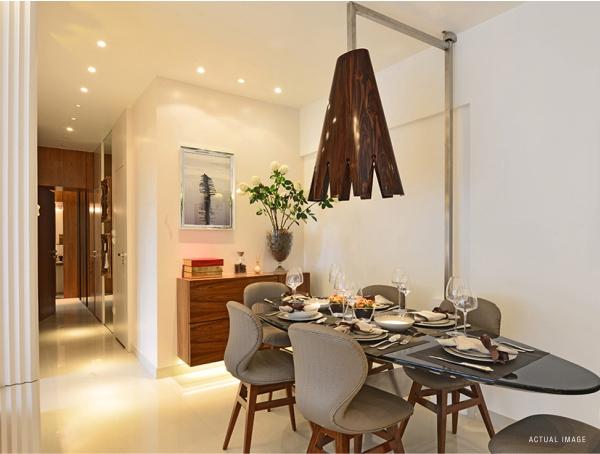 Show/Sample Flats
Show/Sample Flats
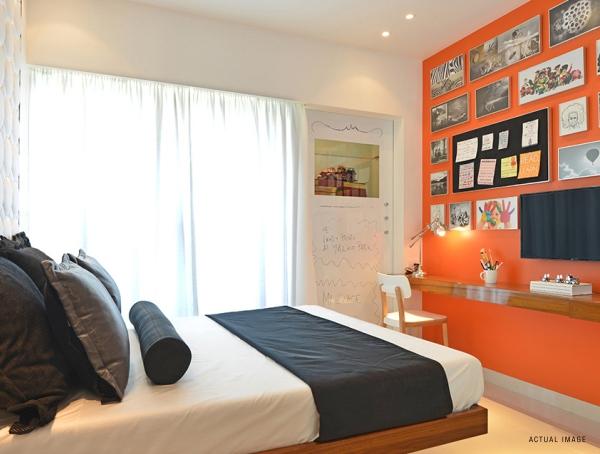 Show/Sample Flats
Show/Sample Flats
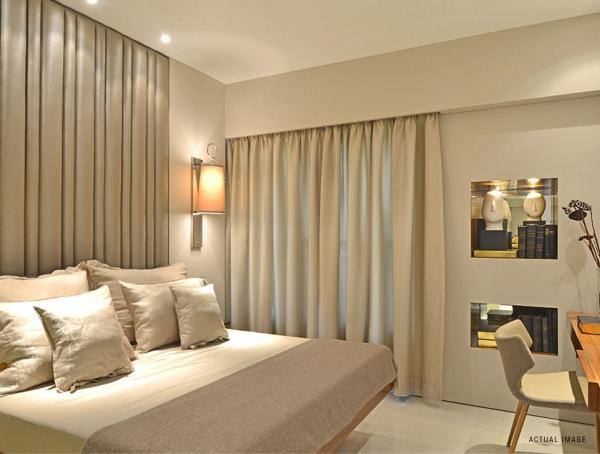 Show/Sample Flats
Show/Sample Flats
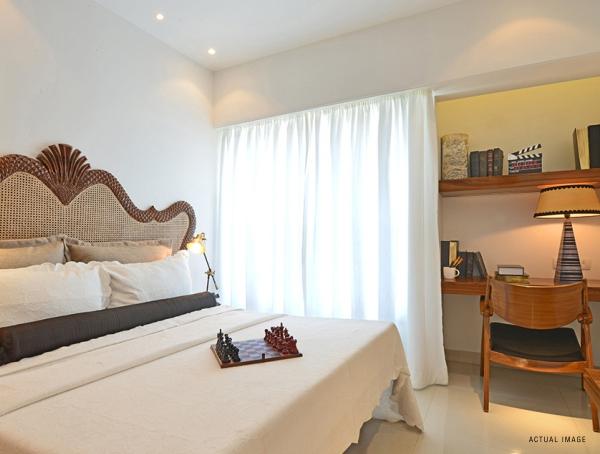 Show/Sample Flats
Show/Sample Flats
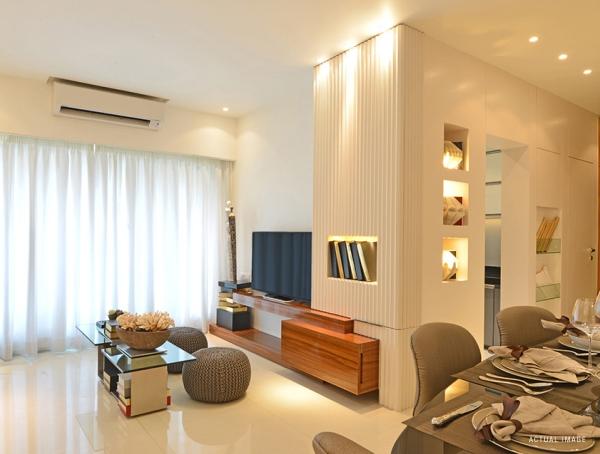 Show/Sample Flats
Show/Sample Flats
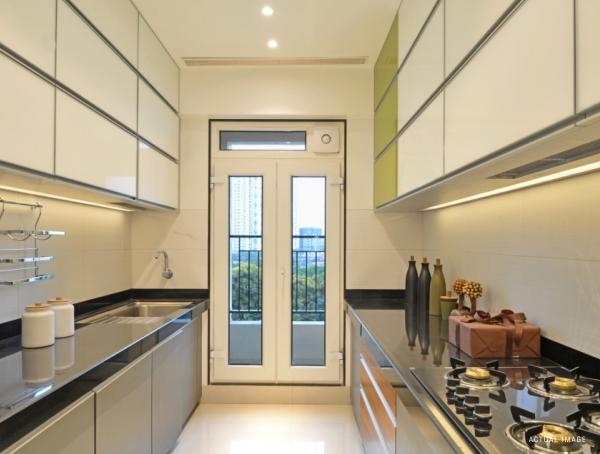 Show/Sample Flats
Show/Sample Flats
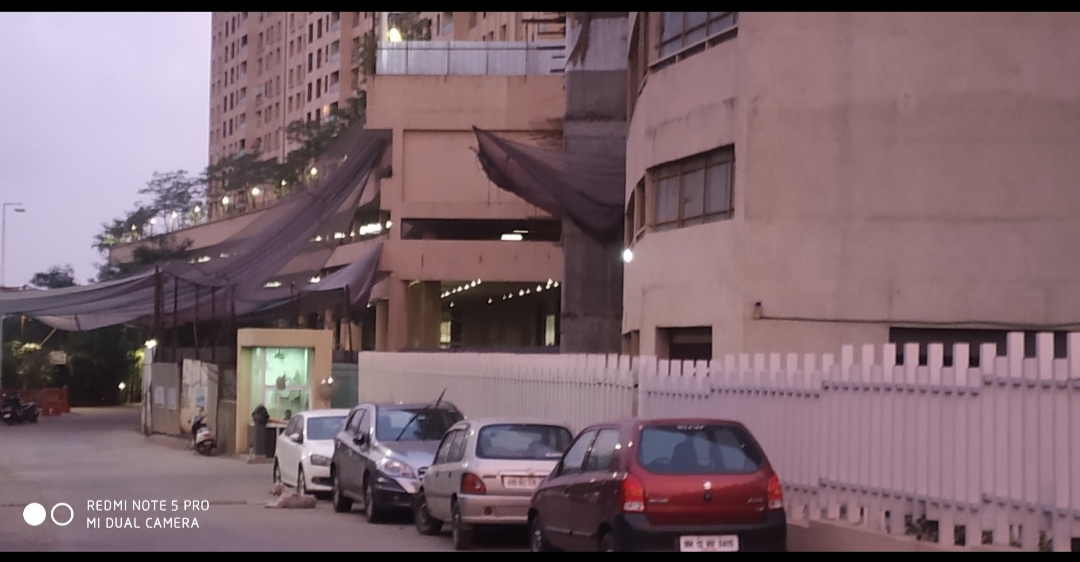 Car Parking
Car Parking
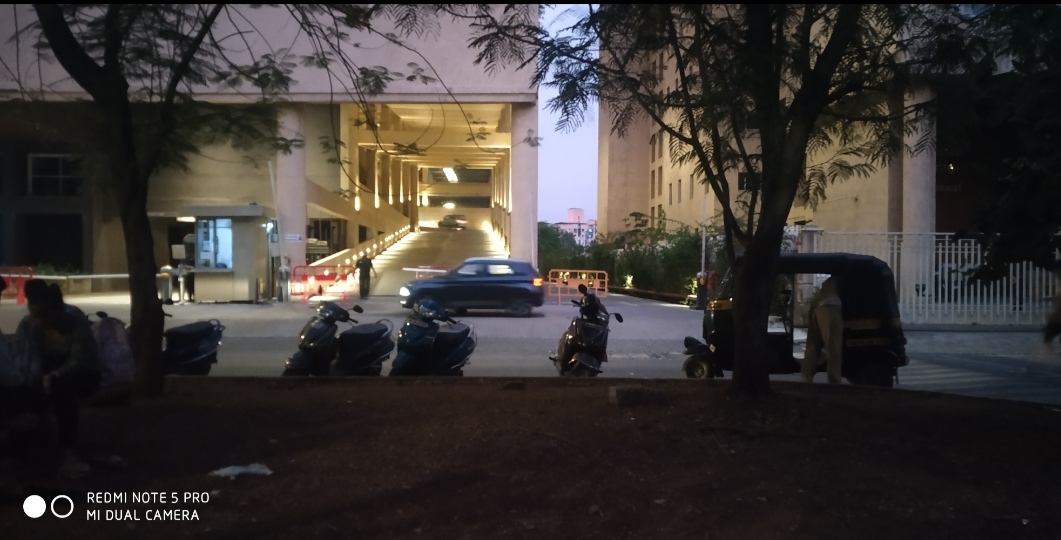 Car Parking
Car Parking
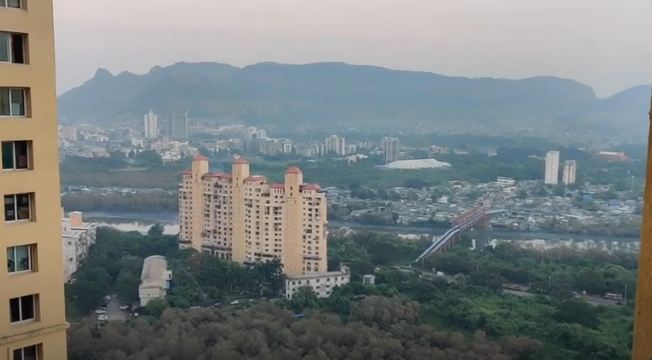 Views
Views
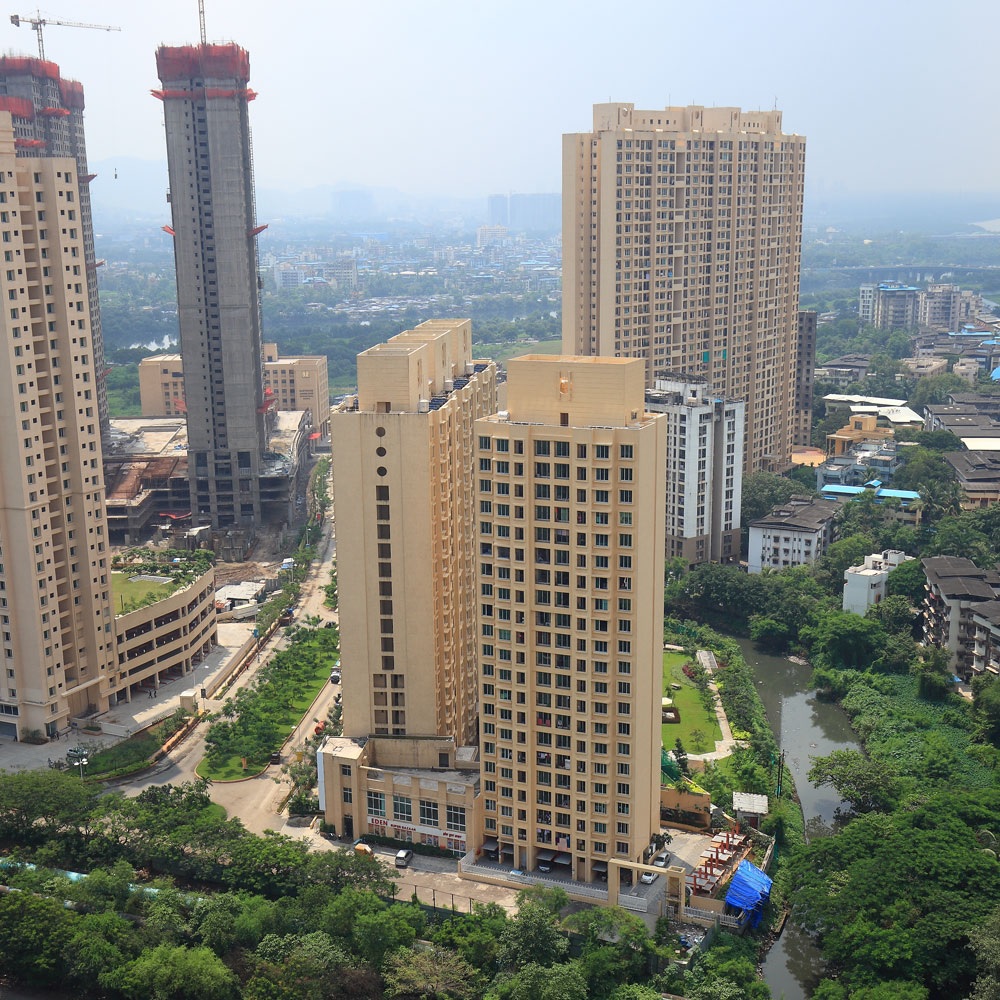 Views
Views
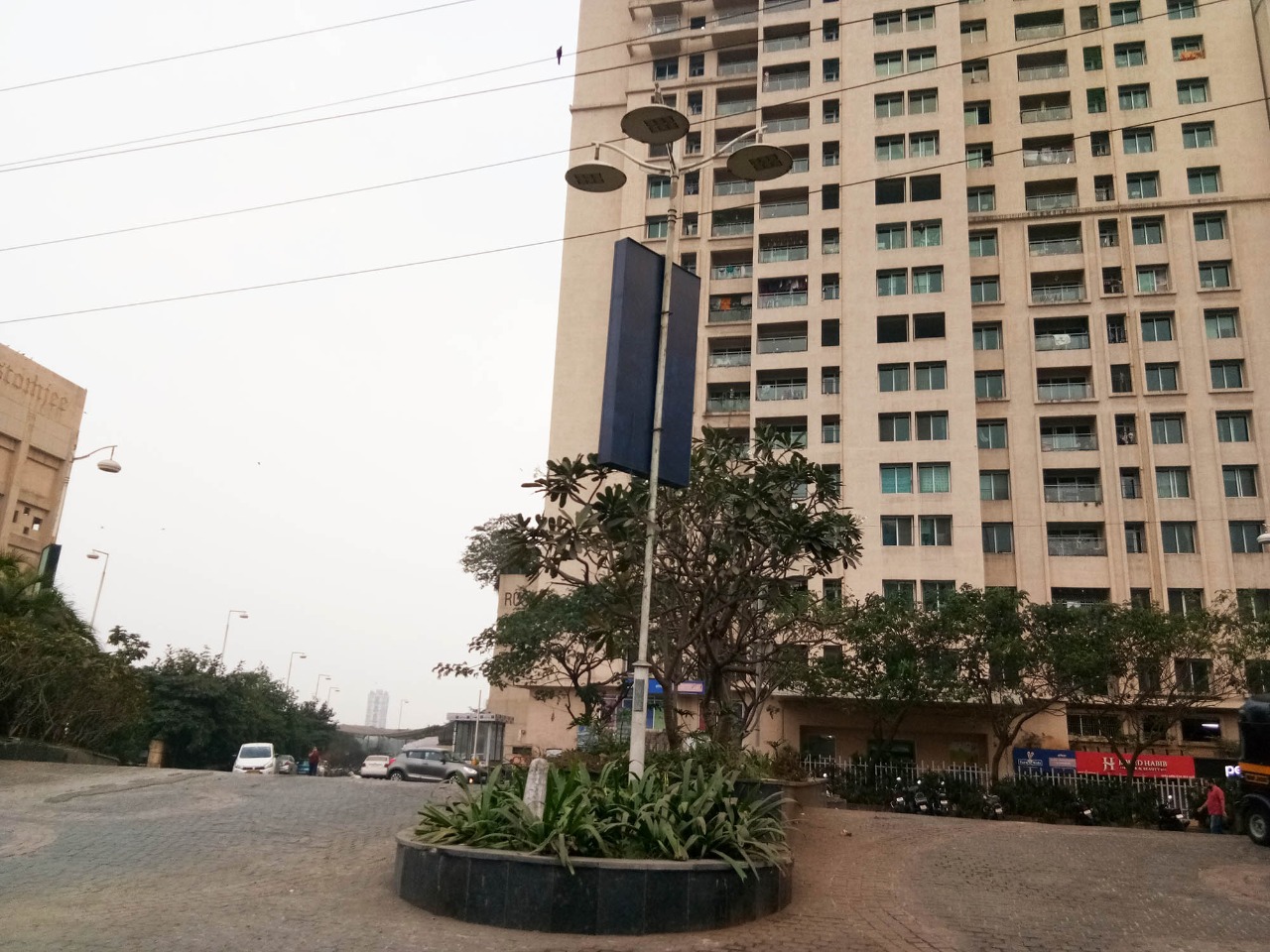 Main Gate
Main Gate
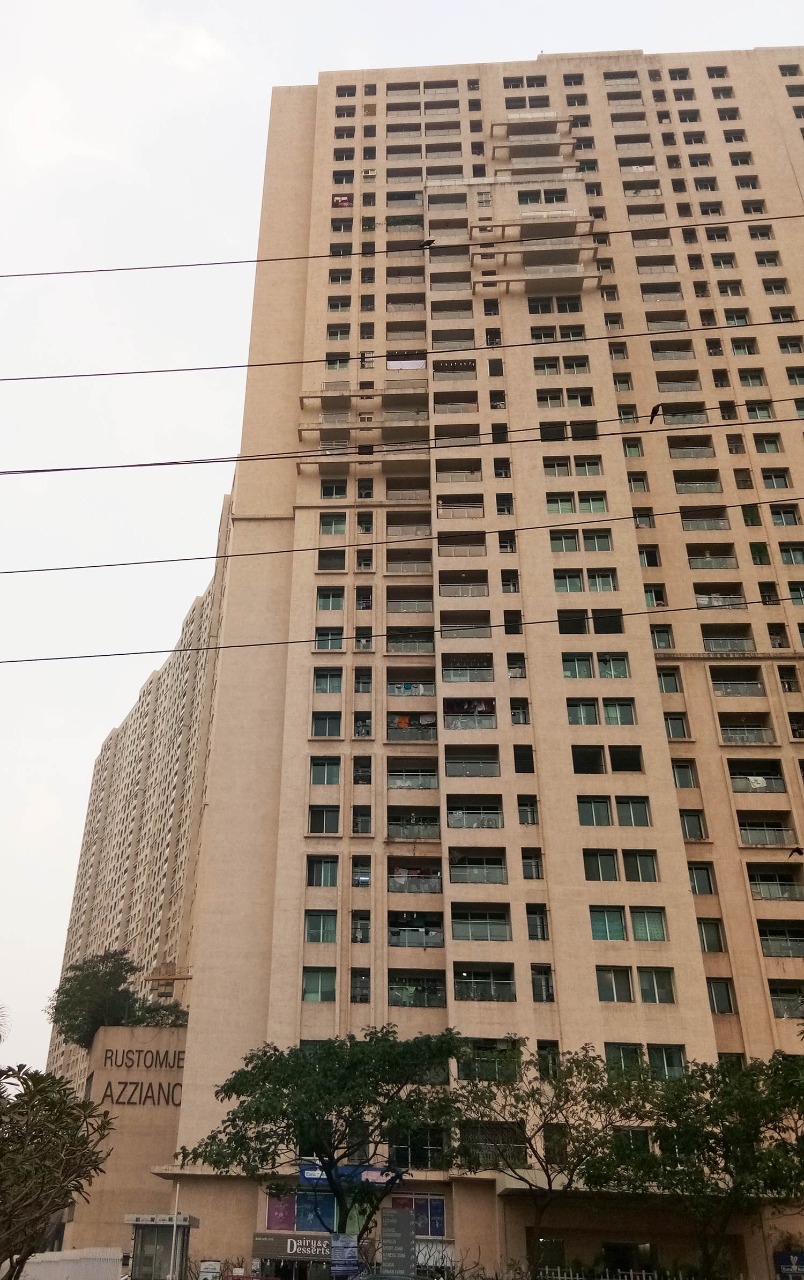 Main Gate
Main Gate
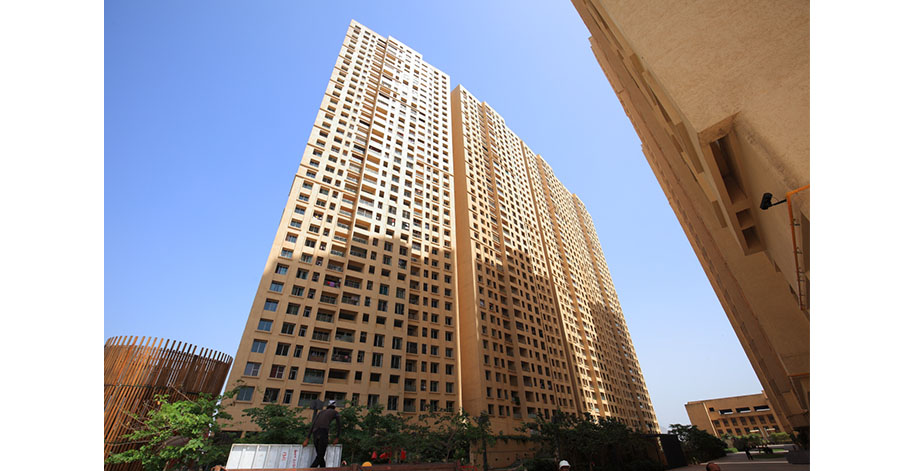 Construction Updates
Construction Updates
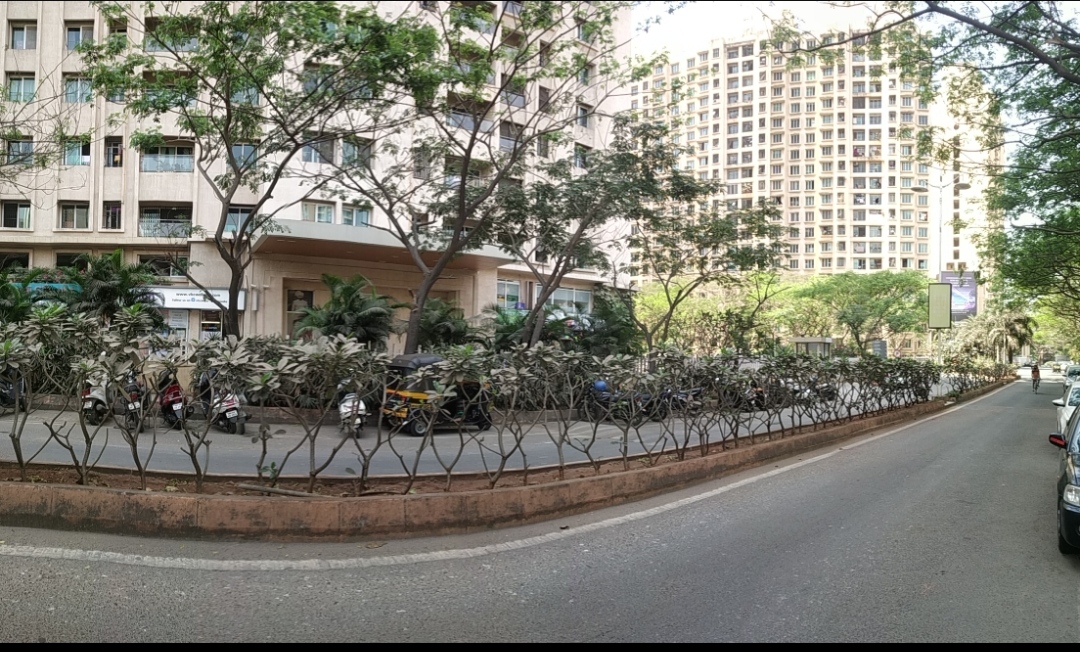 Locality & Neighbourhood
Locality & Neighbourhood
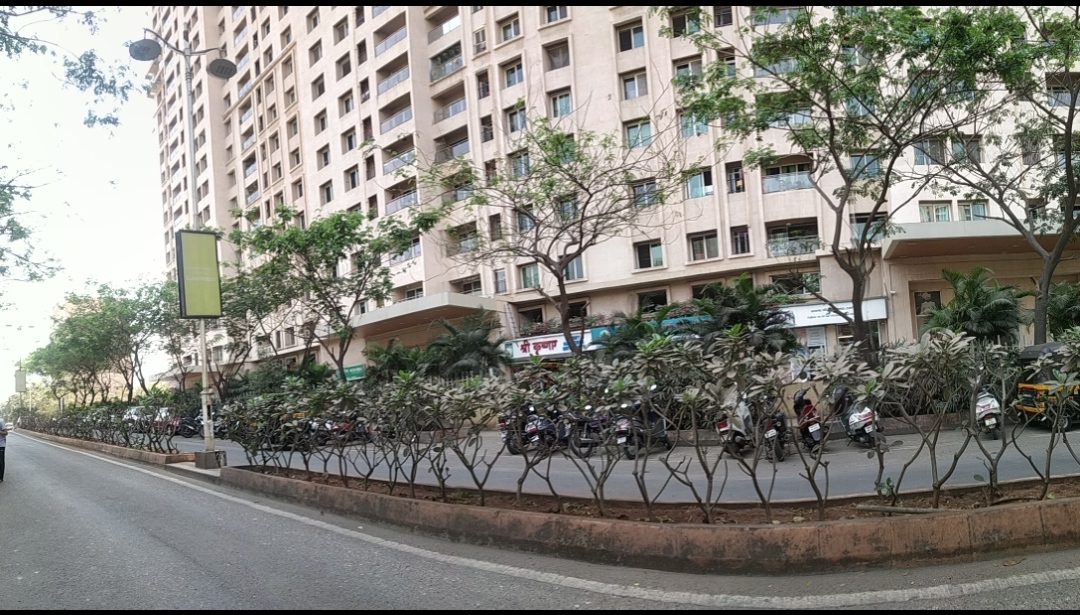 Locality & Neighbourhood
Locality & Neighbourhood
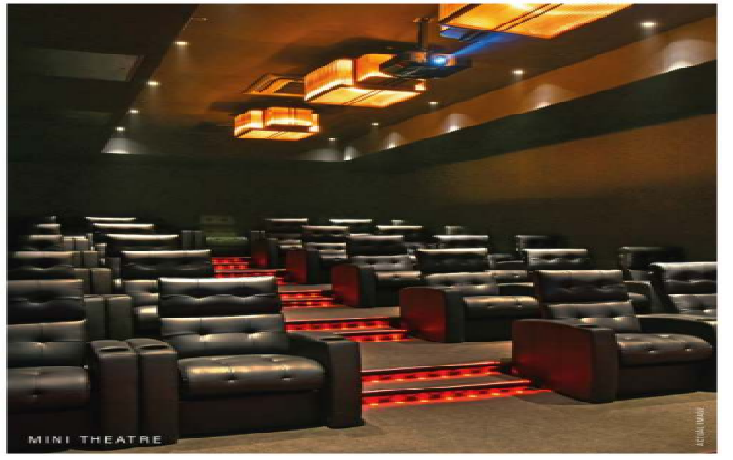 Amenities
Amenities
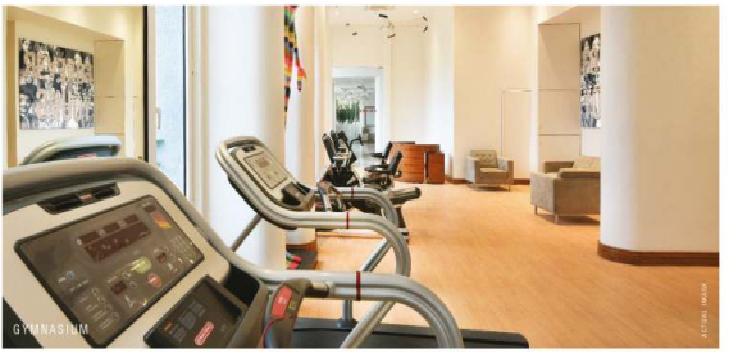 Amenities
Amenities
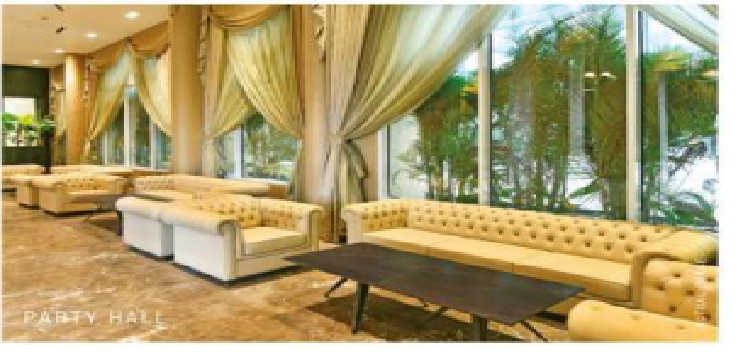 Amenities
Amenities
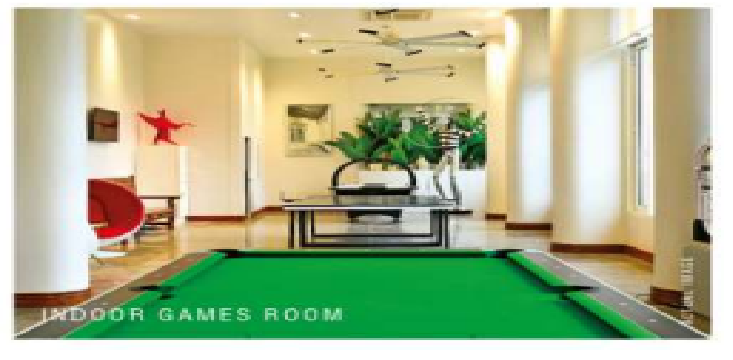 Amenities
Amenities
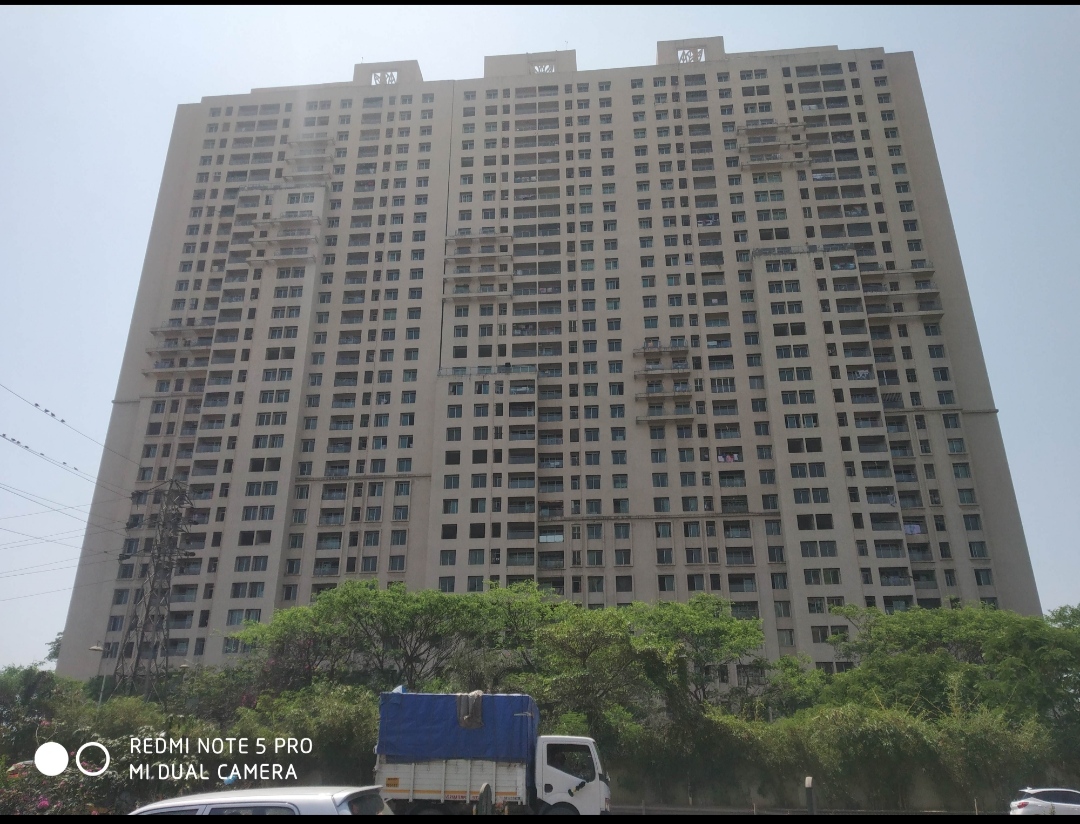 Construction Updates
Construction Updates
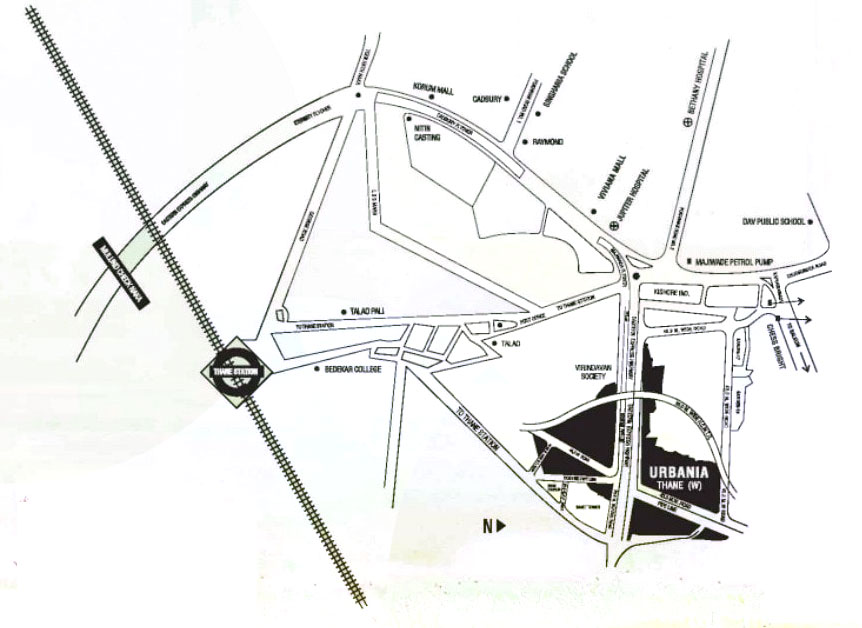 Locality & Neighbourhood
Locality & Neighbourhood
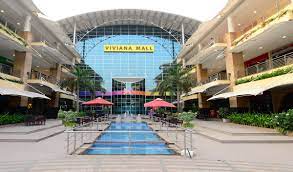 Locality & Neighbourhood
Locality & Neighbourhood


 Commercials
Commercials Back
Back